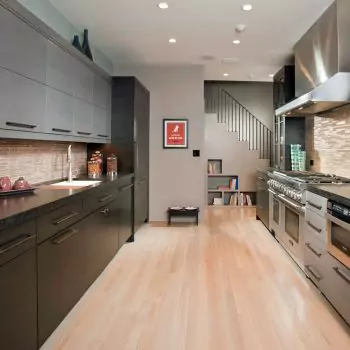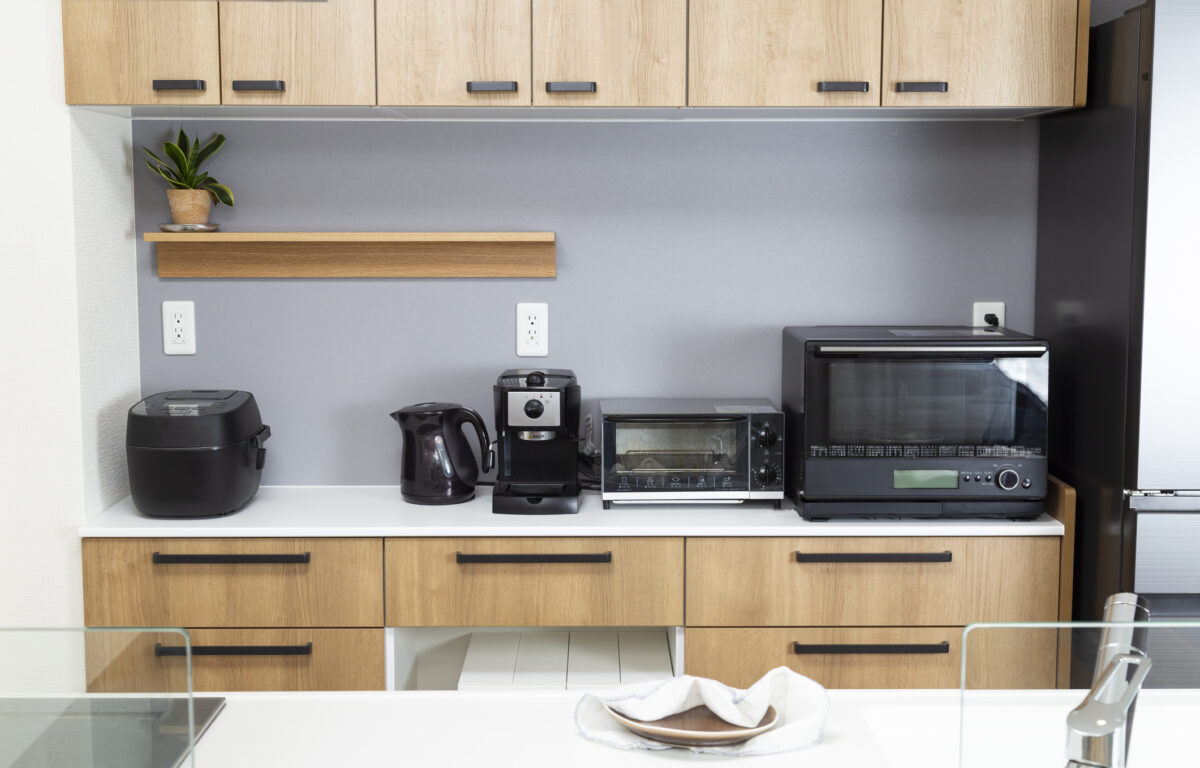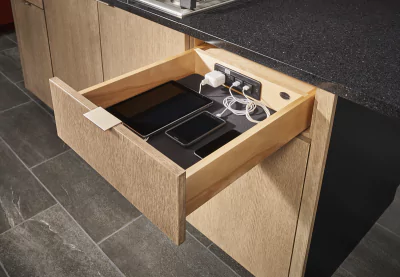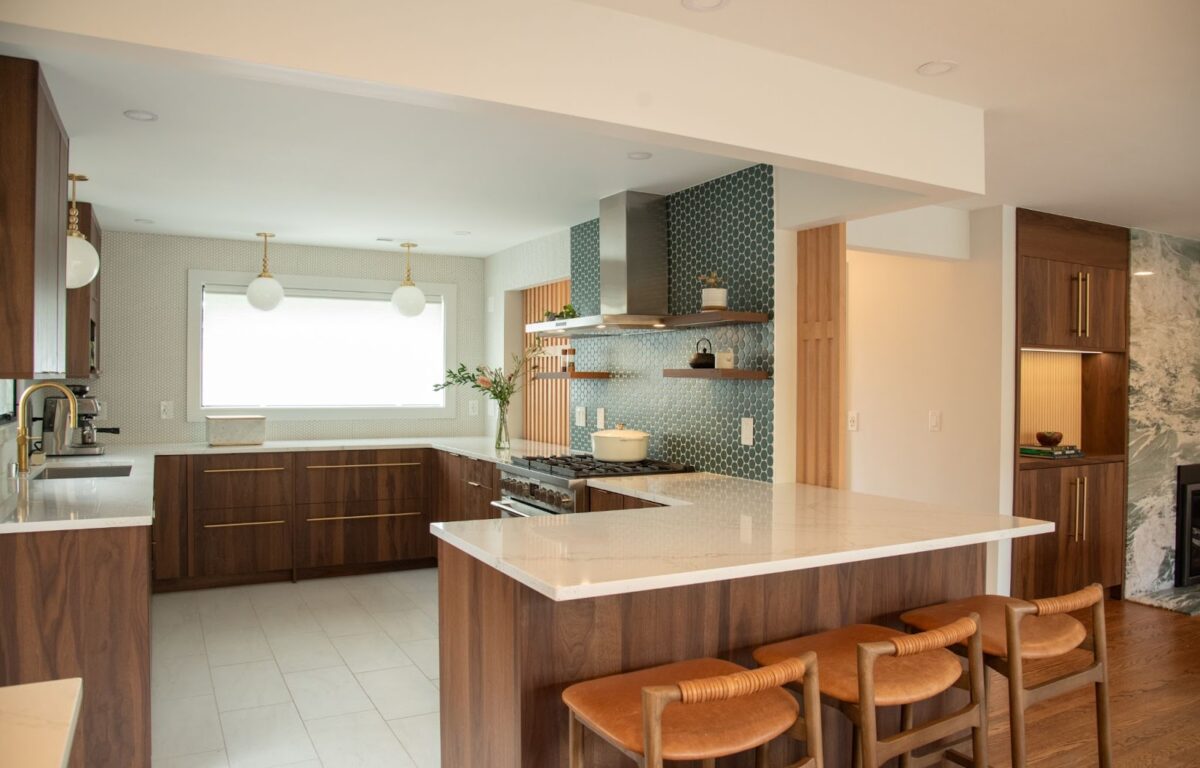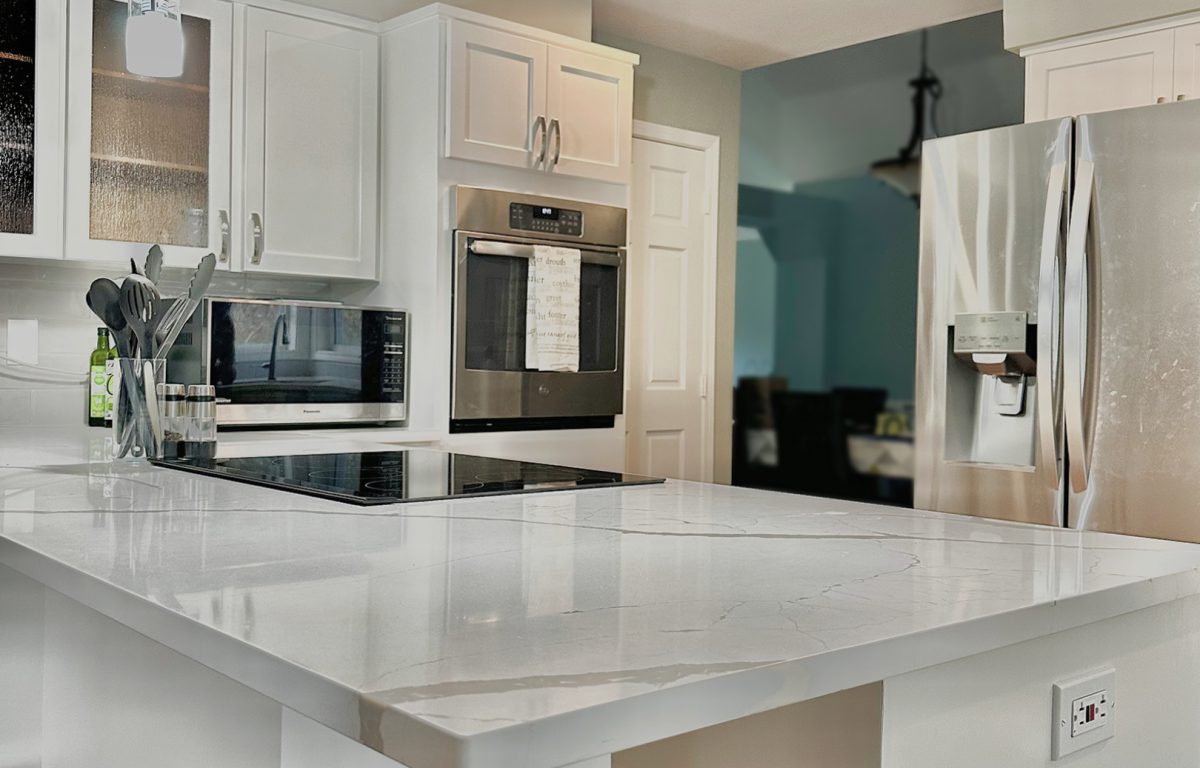The concept of “galley kitchens” first appeared in the 1900s, as ships had limited spaces, and these kitchens were designed to maximize efficiency and functionality in a narrow corridor-like layout.
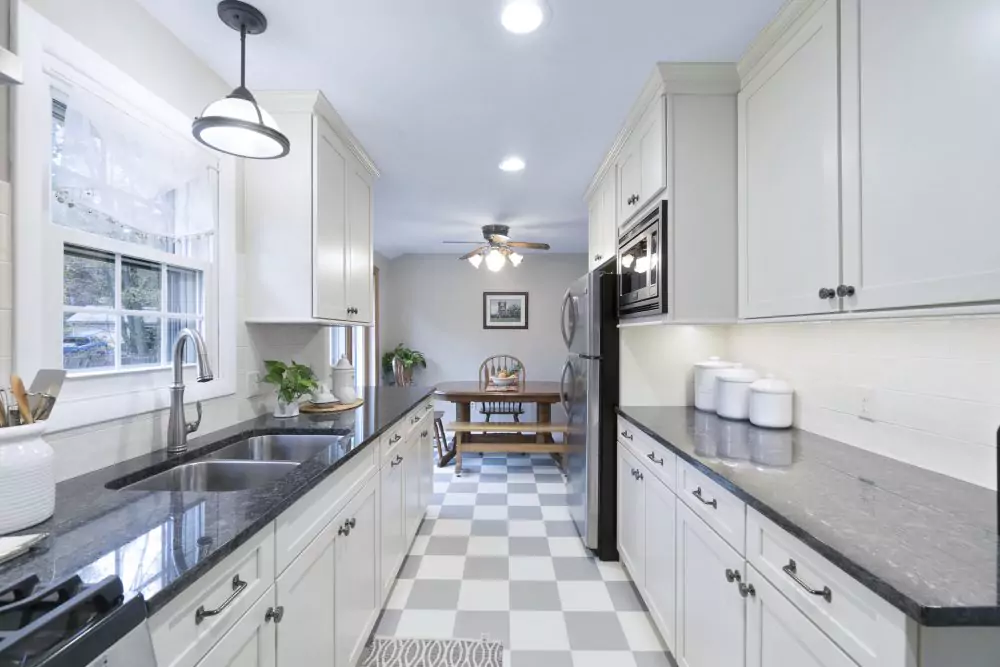
Galley kitchens have once again become popular in the past few years as there has been an increase in the number of homeowners with smaller kitchens looking for ways to maximize their space without sacrificing style or functionality. The clever use of space and its ergonomic benefits enable homeowners to easily navigate their small kitchens without feeling too cramped.
Galley kitchens are typically characterized by their narrow, corridor-like layout with counters and appliances running parallel on both sides. This type of kitchen is usually ideal for small homes or apartments as its efficient design maximizes the use of limited space, promoting ease of movement and accessibility.
However, due to its significantly smaller size, it can be difficult for some homeowners to effectively utilize the space in their galley kitchen, making it feel congested and unappealing. If you are planning on improving your galley kitchen, here are some tips and tricks for a galley kitchen renovation.
How To Remodel A Galley Kitchen
Doing a galley kitchen makeover can be more complicated than it sounds. Although a galley kitchen is significantly smaller than a regular kitchen, it doesn’t mean that it’s easier to remodel. Every inch counts and the challenge lies in finding ways to incorporate modern appliances and sufficient storage within the constraints of a narrow layout.
Here are some helpful tips on how to do a galley kitchen renovation according to the different types of galley kitchens.
Single-Wall Galley Kitchen
A single-wall galley kitchen is defined by its efficient use of a linear space, aligning cabinets, appliances, and countertops along one wall, ideal for tight spaces. The I-shaped kitchen expands into two walls, creating a functional work triangle and offering more counter space, suitable for both cooking and dining areas in larger rooms.
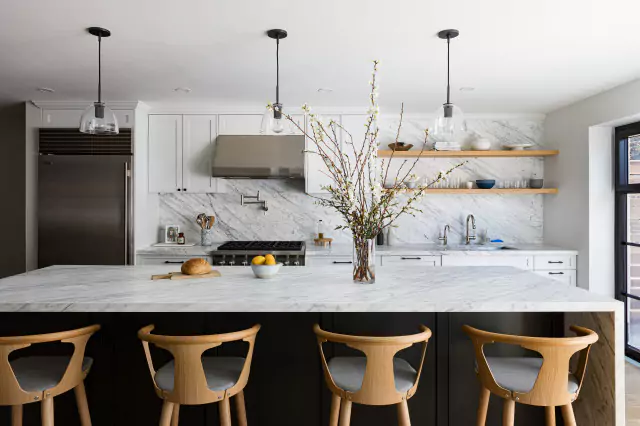
Here are some galley kitchen ideas for single-wall galley kitchens:
- Maximize your kitchen’s vertical space with tall upper cabinets or open shelving. Put less frequently used items in these cabinets to decrease clutter. Kitchen & More provides functional and aesthetic kitchen cabinets that are designed to fit your space’s aesthetic.
- Use multi-functional compact appliances for a better fit.
- Combine under-cabinet lighting with ceiling-mounted fixtures to significantly improve the lighting and ambiance of your single-wall galley kitchen.
- Make your I-shaped kitchen feel brighter and more spacious with glossy cabinets, metallic backsplashes, and light-coloured countertops that can reflect light.
Double-Wall (Or Parallel) Galley Kitchen
A double-wall galley kitchen, also known as a parallel galley kitchen, has two rows of cabinets and appliances facing each other on parallel walls, creating a walkway in between. This layout efficiently separates the work areas into two zones, making it easier to organize cooking and cleaning areas distinctly.
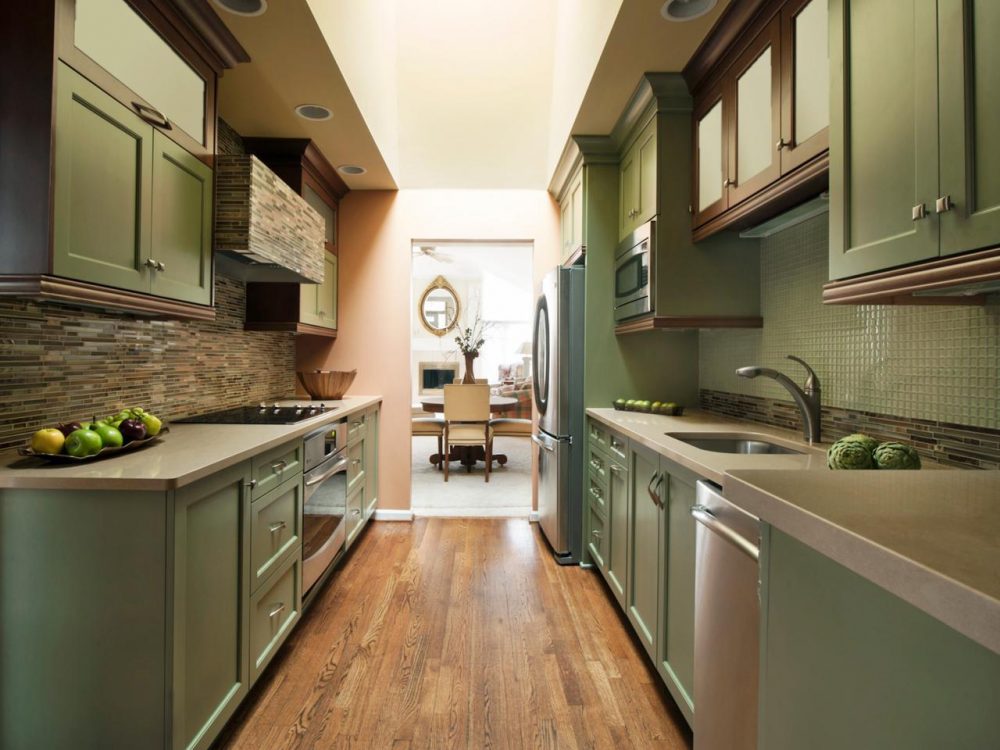
A double-wall galley kitchen is ideal for medium-sized homes where the kitchen area can accommodate two rows without feeling cramped. Here are some double-wall galley kitchen ideas:
- Separate the kitchen into two work zones along two walls by placing the sink and dishwasher on one side and the stove and refrigerator on the other.
- Use cabinet spaces efficiently by utilizing pull-out drawers, lazy Susans, and vertical dividers.
- If you have enough space, consider installing a narrow mobile island to serve as a counter space and additional storage.
L-Shaped Galley Kitchen
An L-shaped galley kitchen efficiently utilizes corner space, creating a natural work triangle between the stove, sink, and refrigerator to optimize workflow and movement.
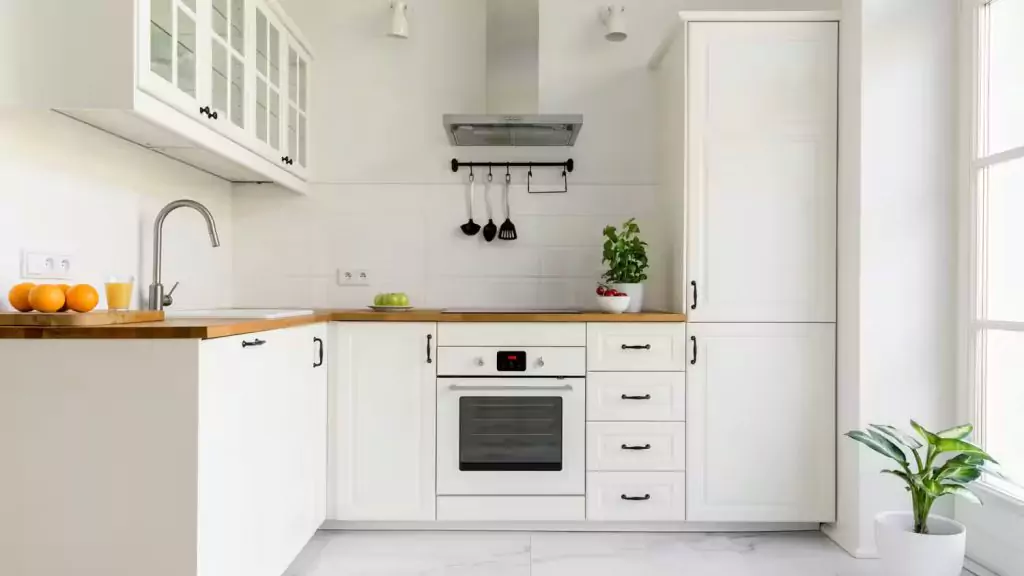
Its “L” design makes it versatile, fitting both small and large kitchens, and often allows for the inclusion of a dining area or island. It also promotes easy interaction with adjacent living spaces, making the kitchen more social and inviting. Here are some galley kitchen ideas for L-shaped galley kitchens:
- Consider adding carousel shelves to maximize storage space for harder-to-reach areas.
- Use the L-shape to your advantage by creating a focal point on the open end, such as a feature wall, decorative hood, or an attractive backsplash.
- If you have the space, incorporate a bar with stools on the shorter leg of the L.
- Avoid placing major appliances directly opposite each other to prevent your space from getting too cramped.
Additional Tips:
Creativity is essential in a galley kitchen makeover, as every nook and cranny of your small kitchen can be used as an efficient storage solution that saves space. Here are some more tips on how to further improve your galley kitchen:
- Add small herb pots and other spices on your windowsill.
- Use baskets or decorative boxes on top of your cabinets to store items you don’t use daily, like seasonal dishware or special occasion serving pieces, keeping them dust-free and out of the way.
- Consider adding a pegboard for hanging pots, pans, and cooking utensils, which can turn a closed-off wall into a versatile, accessible storage area.
- Use over-the-door racks or hanging shelves to utilize the space on the back of your kitchen or pantry door for extra storage.
- Install a rail system for hanging utensils, small pots, or even dish towels, keeping essentials handy and countertops clutter-free.
- Consider a runner rug to add warmth and texture to the floor, making the narrow space feel more inviting and visually elongated.
- Install a shelf above the window to hold cookbooks, kitchen plants, or decorative items, utilizing this often-overlooked space for additional storage or display.
Remodeling a small galley kitchen offers a unique opportunity to inject style and efficiency into a compact space. Choosing the right materials, color schemes, and lighting is key to making even the most compact galley kitchen look and feel spacious.
With clever storage options, any narrow space can become an attractive, useful part of your home, no matter the specific design.
Kitchen & More’s kitchen remodeling services provide you with the flexibility to customize your galley kitchen according to your preferred style, budget, and requirements. We ensure to bring your dream kitchen to life and deliver exceptional results while providing a solid two-year labor warranty.
