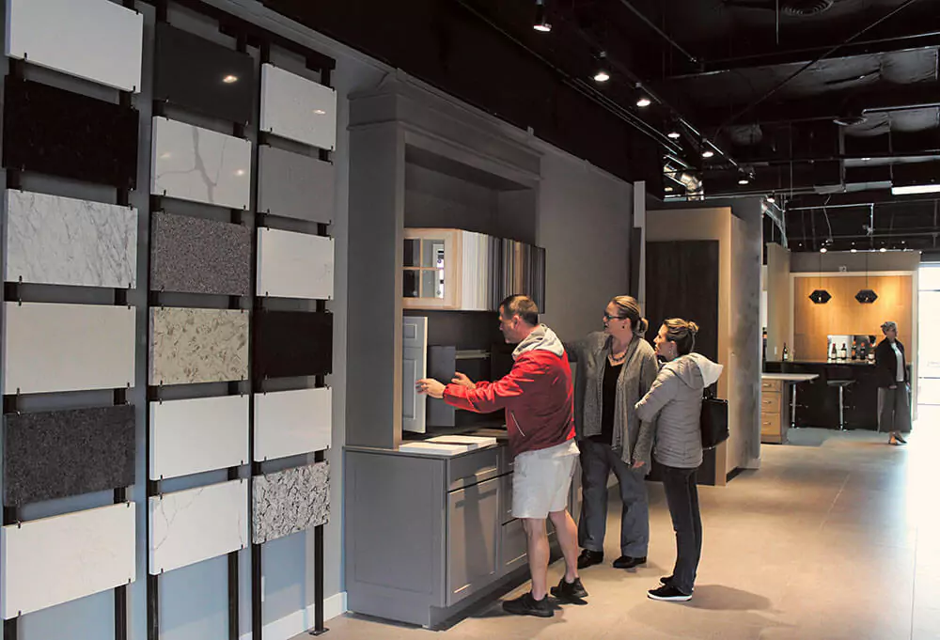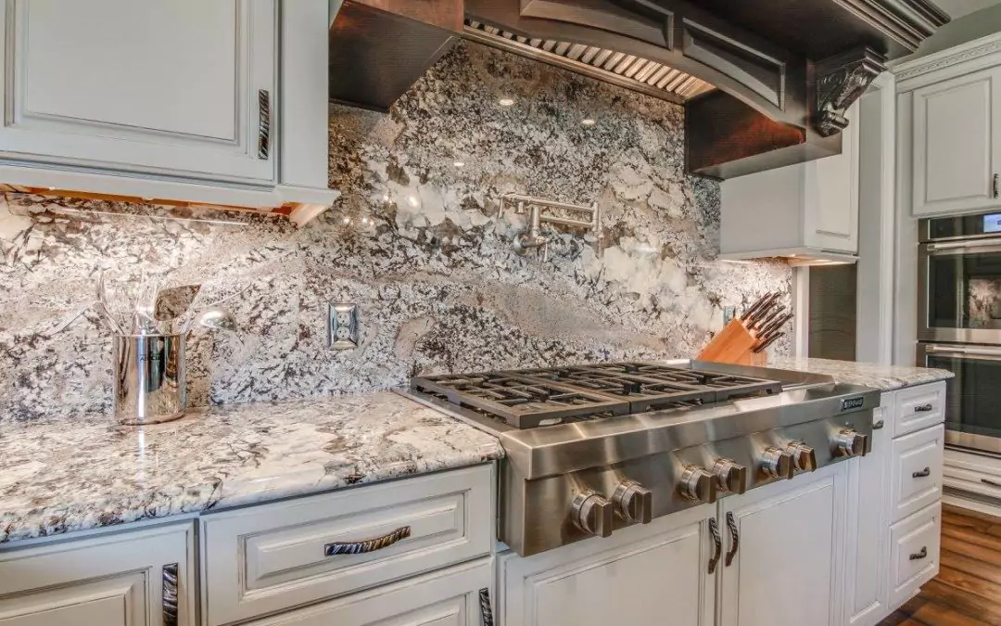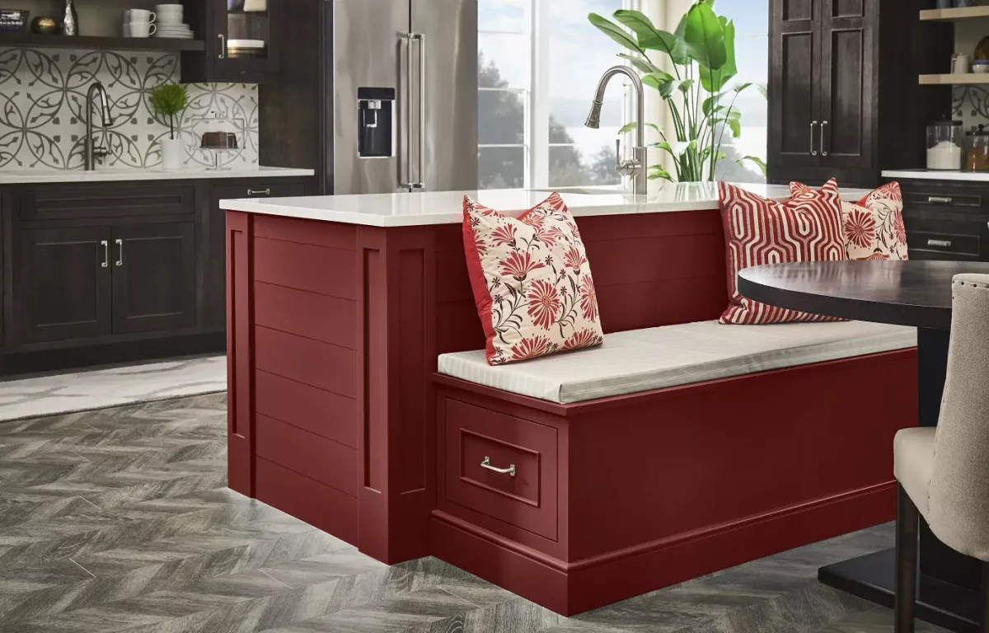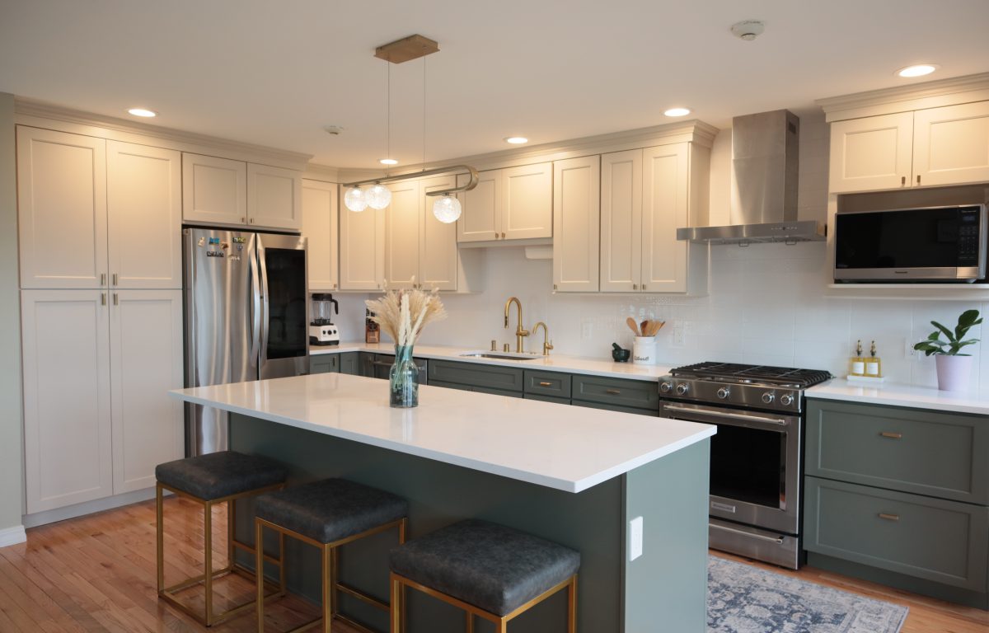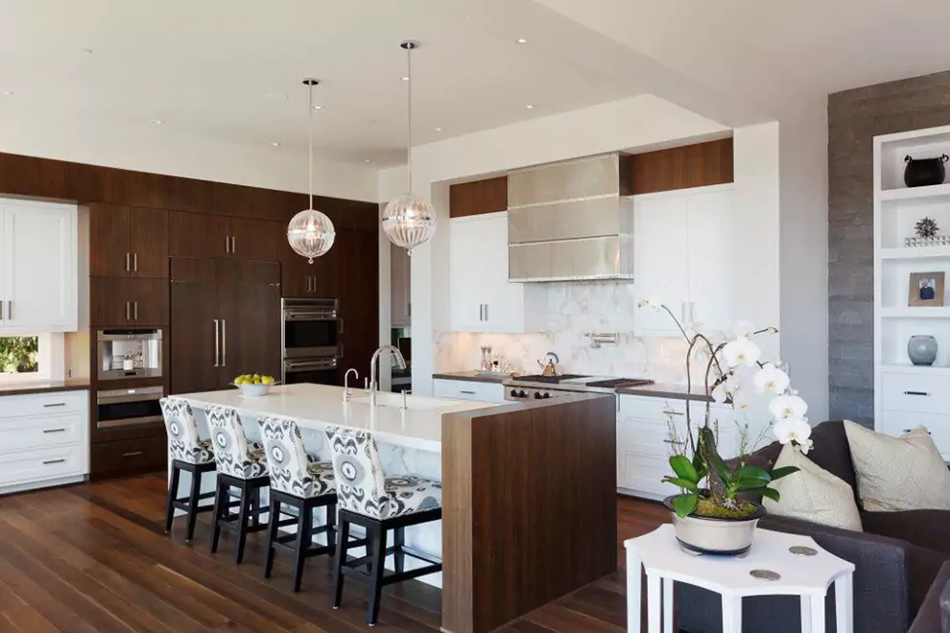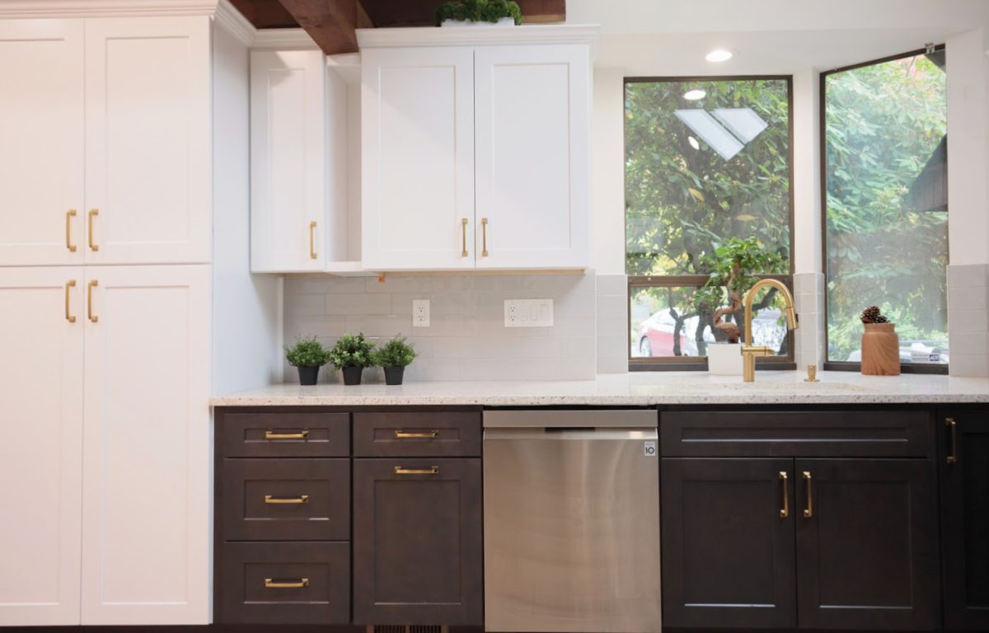It’s a known fact that the kitchen is the heart of each home. For home builders and kitchen remodelers, the size of your kitchen is one of the most important aspects to consider to help you achieve your dream kitchen.
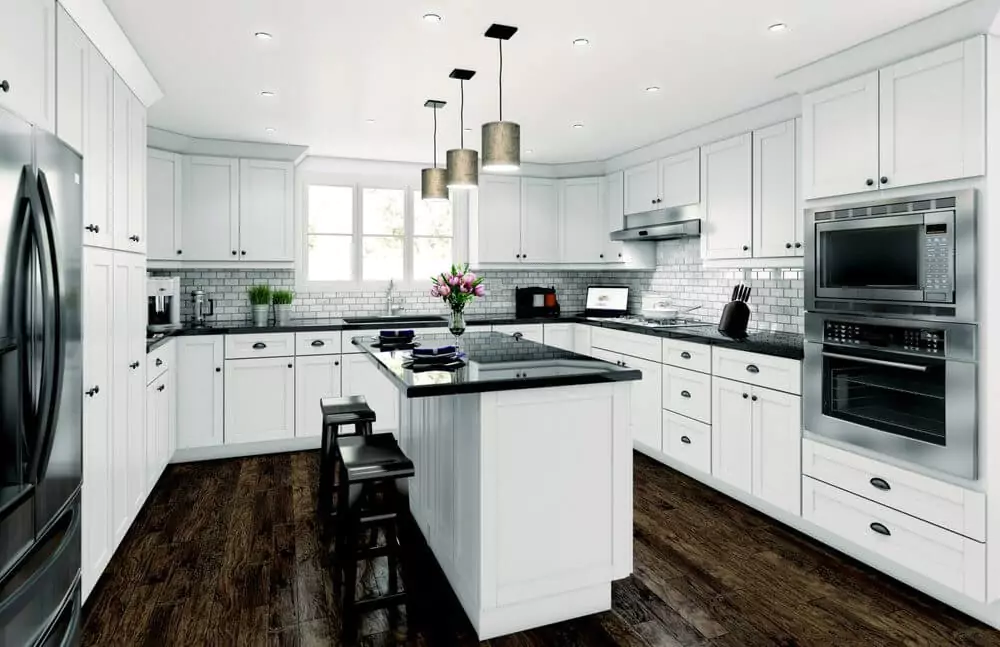
During the past few decades, there have been significant changes in kitchen design and dimensions. From the tight, isolated kitchens of earlier decades, there’s been a trend towards larger, more integrated kitchen areas. These modern kitchens often blend seamlessly with living and dining areas, facilitating a more interactive and social environment for families and guests alike.
No matter what kind of kitchen style you initially aim to achieve with your kitchen remodeling goals, it’s important to know how to measure your kitchen.
Kitchen Measurement Guide
There are two ways to measure kitchens: square feet or linear feet. Square footage offers a broad overview of the kitchen’s area, but for a more precise measurement of its size, linear footage is the best option.
Linear footage calculates the combined length of all cabinetry, both along the walls and the base, reflecting the amount of material needed for countertops, backsplashes, and floors. This measure is particularly useful for accurately estimating project costs, as it focuses on the essential materials rather than the overall space.
After getting accurate kitchen layout measurements, it’s also important to know how to measure kitchen cabinets, as they play a pivotal role in both the functionality and aesthetics of your kitchen.
How To Measure Linear Feet For Cabinets
Accurate kitchen cabinet measurements are crucial in any kitchen remodeling cabinets to avoid potential issues with misalignment or distracting gaps. Additionally, accurate dimensions are essential for optimizing storage space and improving the kitchen’s workflow, allowing for seamless integration of appliances and efficient use of available space.
You might find yourself asking how to get the average linear feet of kitchen cabinets or how to measure kitchen cabinets in square feet. This guide will cover both.
Measuring the Average Linear Feet of Kitchen Cabinets
- Collect Measuring Tools: Begin by preparing your tools: a tape measure for accuracy and a notebook with a pen for recording your measurements.
- Understand Linear Feet Measurement: Linear footage is the total length of your cabinets along the wall. This measurement excludes height and depth but is essential for understanding the scope of materials needed.
- Measure Cabinet Lengths: Start by measuring the length of your base cabinets from end to end. Keep the tape measure straight and level, documenting the length in inches. Repeat this process for your upper cabinets, noting any differences due to varying lengths.
- Include Surrounding Appliances: Don’t overlook the cabinetry intended to encase appliances. Measure these areas as you would the rest of your cabinetry to ensure a comprehensive total.
- Summarize Your Measurements: After measuring each section, add up the total inches. Divide this sum by 12 to convert it into feet, providing you with the total linear footage of your kitchen cabinetry.
- Verify for Accuracy: Double-check your measurements to ensure precision. Mistakes in this step can impact budgeting and material ordering, so accuracy is paramount.
How To Measure Kitchen Cabinets In Square Feet
- Gather Necessary Tools: Ensure you have a measuring tape and a notebook with a pen or pencil ready for jotting down measurements.
- Understand Square Footage: Square footage measures the area of your cabinet surfaces. It’s calculated by multiplying the height by the width of each cabinet section, accounting for both the front view and any additional side areas that contribute to the total surface area.
- Measure Height and Width: For each cabinet section, measure the height from top to bottom and the width from one side to the other. Record these measurements in inches for precision.
- Calculate Each Section’s Area: Multiply the height by the width for each cabinet section to get the area in square inches. Then, convert each area to square feet by dividing by 144 (since there are 144 square inches in a square foot).
- Add Up Total Square Footage: Once you’ve calculated the square footage for each cabinet section, add these figures together to get the total square footage of your kitchen cabinets.
- Double-Check Measurements: Re-measure to confirm your initial figures are accurate. Accurate measurements are crucial for planning, budgeting, and purchasing the correct amount of materials for your project.
Finding the Cost of Your Kitchen Cabinets
To predict the range in cost of your project all you need to do is find the average cost of a kitchen remodel in your area. Take that cost and divide it by 30, giving you the average cost per linear foot in your area. You can then multiply that by your actual linear footage, and you will be left with the average cost of the kitchen renovation on a project your size.
For example, if your kitchen were 35 linear feet and the average cost of a kitchen renovation in Bellevue was $75,000, the per linear foot cost would be $2500, and your average total project cost would be $87,500.
The average is just that, an average, so there will be a considerable range in costs you could expect for the same size project. The best way to know for sure is by working with a designer to build a completed design and materials list but knowing the average cost of your project can help you better prepare for that process.
Seek Cabinet remodeling Experts for Accurate Measurements
Getting experts to assist you with your kitchen remodeling project can significantly enhance your overall success and satisfaction with the final outcome. Professionals bring a depth of knowledge in design trends, material selection, and spatial planning that can transform your kitchen into a functional, modern space.
At Kitchen & More, our expertise ensures that every aspect of the project, from initial measurements to the final touches, is executed with precision and attention to detail, preventing costly mistakes and saving you time and money in the long run.
