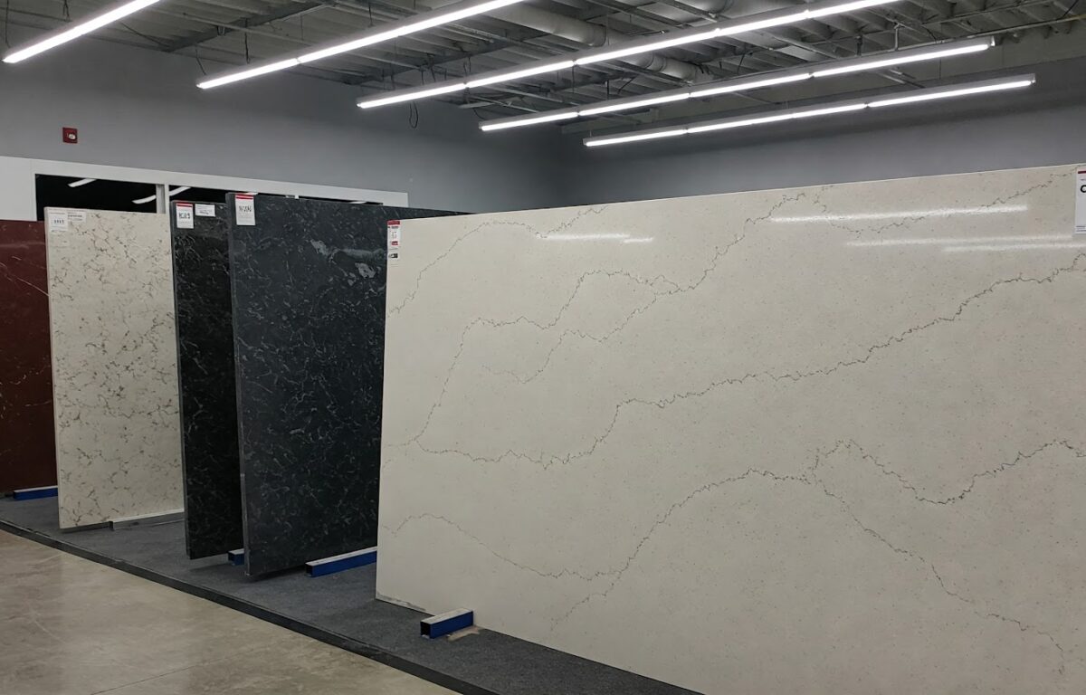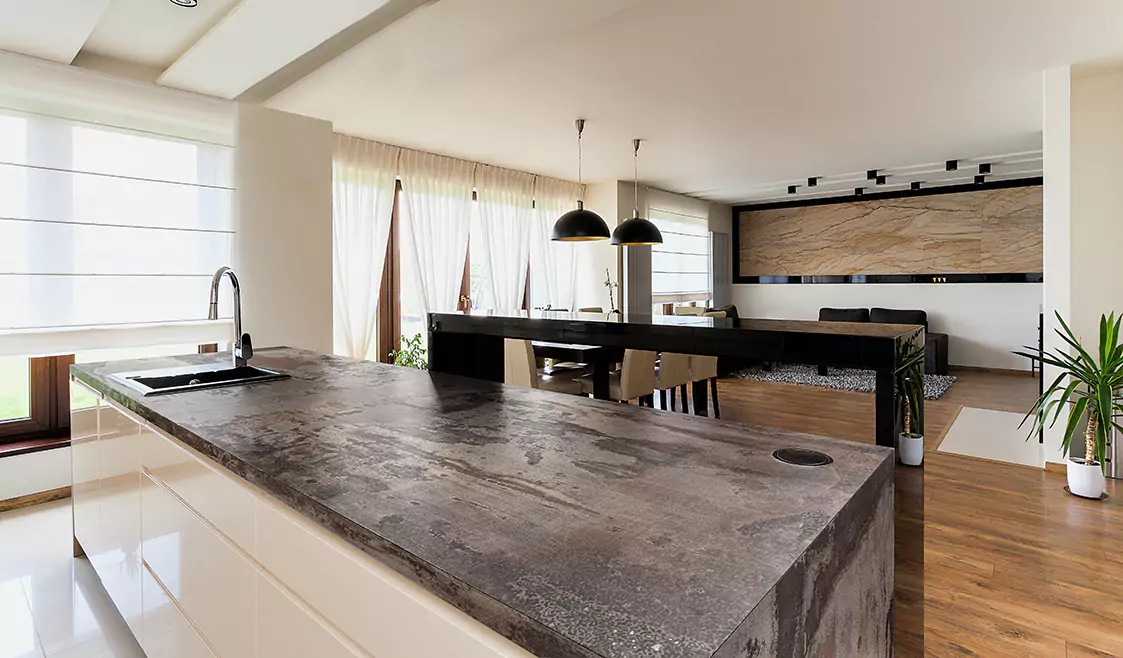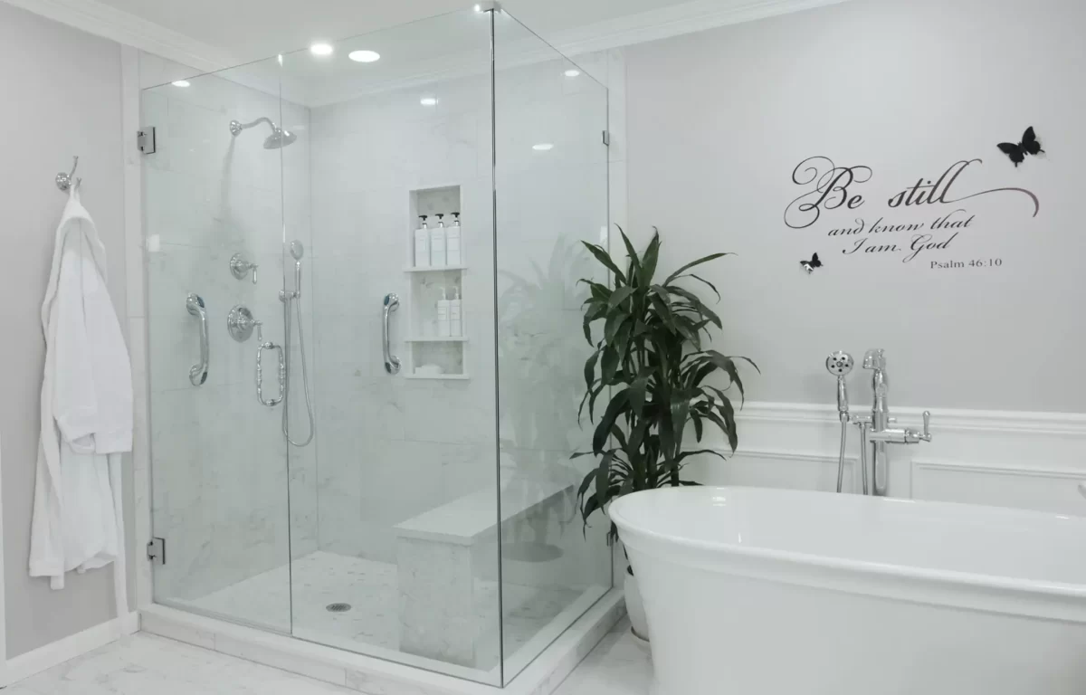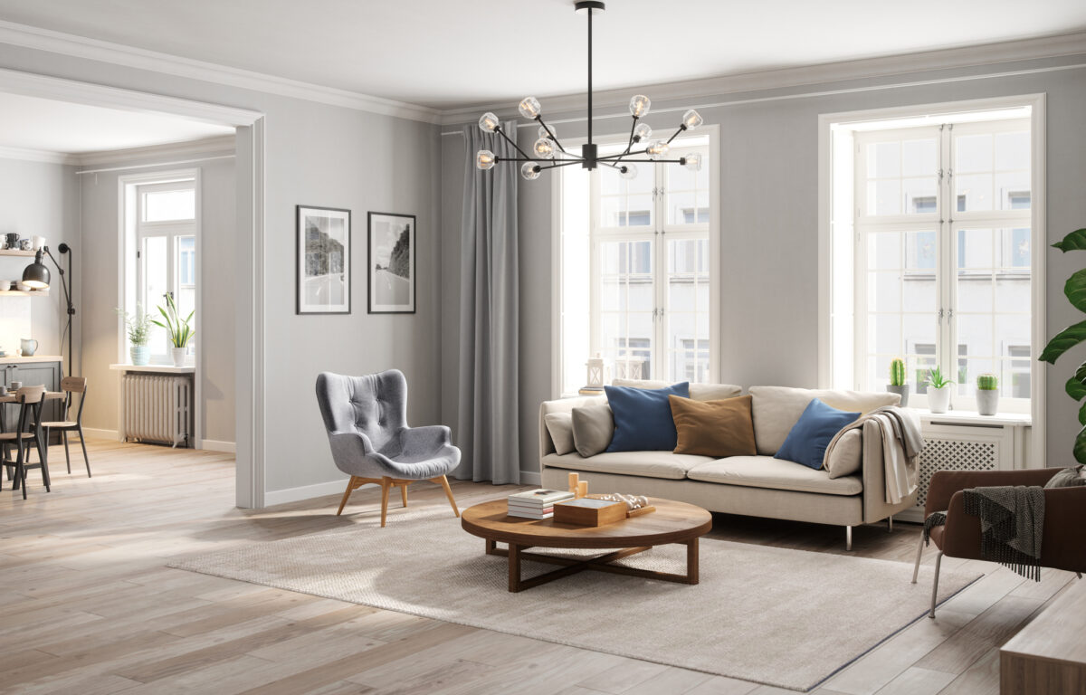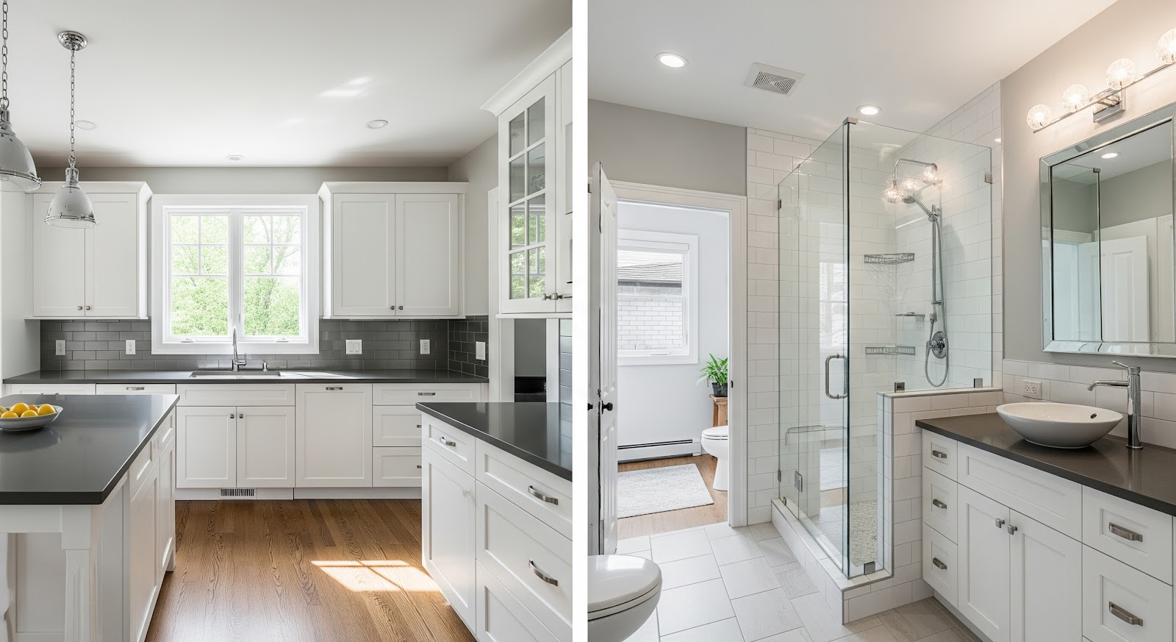
Kitchen and bathroom renovations are complex projects that involve more than just design choices. They require detailed planning, precise coordination, and an understanding of structural, electrical, and plumbing systems. Mistakes in early planning stages often lead to costly adjustments later, which is why careful sequencing and expert oversight are essential.
At Kitchen & More, we’ve delivered trusted kitchen and bathroom remodeling in Bellevue that’s built on careful planning and attention to detail. Our in-house team of designers, project managers, and installers has worked on a wide range of renovation projects, each with its own space, budget, and functional requirements. The tips in this guide are drawn directly from our project experience and focus on the practical steps that consistently lead to successful kitchen and bathroom remodels.
Kitchen Renovation Tips
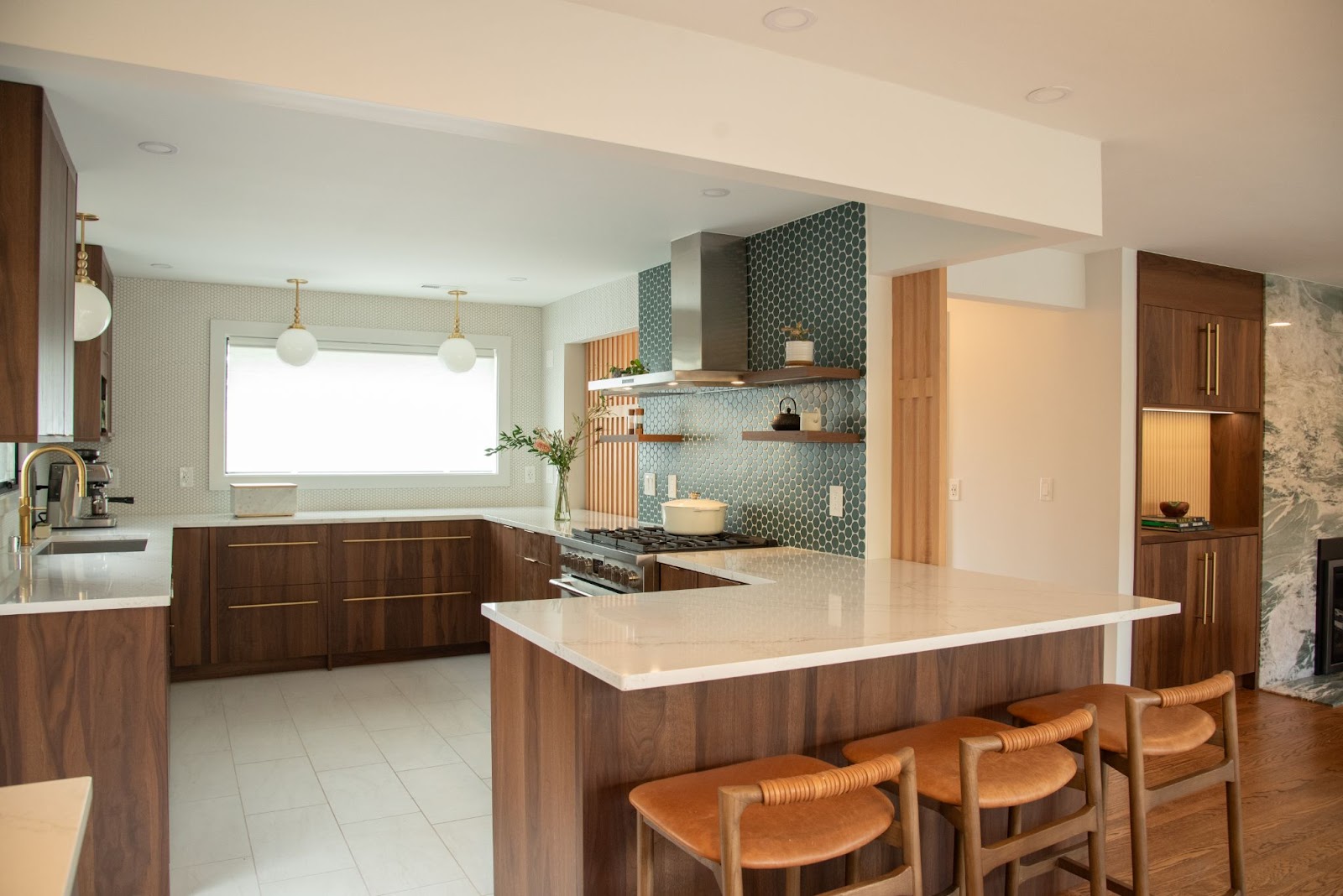
Kitchen renovation tips should focus on the elements that directly impact usability, efficiency, and project success. Based on Kitchen & More’s hands-on project experience, these are the priorities:
1. Layout Comes First
Plan the location of the sink, stove, and refrigerator carefully. The distance and positioning of these three elements define whether the kitchen supports efficient cooking or creates unnecessary steps and bottlenecks. Pay close attention to aisle widths, especially near islands and major appliances, to ensure easy movement throughout the space.
2. Plan Storage Intentionally
Custom cabinetry, drawer organizers, and pull-out shelving should be integrated into the design from the start. Kitchen & More regularly designs storage that maximizes difficult spaces, such as corners and narrow openings, without sacrificing accessibility.
3. Select Materials That Perform Well
Quartz and porcelain countertops are recommended for their durability, resistance to heat, and low maintenance requirements. Based on our experience, these materials consistently perform better over time compared to laminate or softer stone options.
How Much Does It Cost to Renovate a Kitchen?
When homeowners ask, “How much does it cost to renovate a kitchen?”, the answer largely depends on the scope of the project, the quality of materials, and whether any structural changes are involved. For those living in the Seattle and Bellevue areas, here’s a breakdown of typical 2025 kitchen renovation costs:
Minor Kitchen Remodel (Cosmetic Updates)
A minor kitchen remodel usually focuses on surface-level improvements without changing the layout. This may include cabinet refacing, new countertops, updated sinks and faucets, fresh paint, and some new fixtures. These projects generally cost between $10,000 and $20,000.
Mid-Range Kitchen Remodel (Full Replacement, Moderate Finishes)
A mid-range kitchen remodel involves replacing most components, such as cabinets, countertops, flooring, lighting, and appliances, but typically keeps the existing layout. These projects typically range from $40,000 to $70,000.
High-End Kitchen Remodel (Custom and Structural Changes)
High-end kitchen renovations may include custom cabinetry, luxury materials, premium appliances, and significant layout changes such as moving walls or utilities. Current market trends suggest that:
- High-end remodels typically start at $75,000.
- More common large-scale remodels cost between $100,000 and $150,000.
- Full custom projects with structural changes can easily exceed $150,000 to $250,000 or more.
- Nationally, kitchen remodels typically cost between $75 and $250 per square foot, depending on material choices and project complexity.
It’s strongly recommended to set aside an additional 10% to 20% of your total budget for unexpected expenses. This can cover issues like hidden plumbing problems, code upgrades, or material delays that often arise during remodeling.
What to Consider When Remodeling a Kitchen

There are several critical factors to address when planning a kitchen remodel. Overlooking these early decisions can lead to increased costs, avoidable delays, and layout issues that are difficult to correct later.
Plumbing and Electrical Considerations
One of the most important points to consider when remodeling a kitchen is how plumbing and electrical components will be affected. Relocating sinks, dishwashers, gas lines, or electrical outlets can significantly increase labor and permitting costs. Whenever possible, working within the existing infrastructure will help control the budget and simplify the process.
Lighting Design
Good lighting is often underestimated during kitchen planning. A well-designed kitchen should include task lighting for work areas, ambient lighting for general visibility, and accent lighting for cabinets or focal points. Planning these layers of lighting early avoids the need for costly changes once the installation is underway.
Long-Term Planning
Before committing to design decisions, consider whether you are remodeling for resale, to accommodate long-term personal use, or to support aging-in-place. Each scenario has different requirements for layout, materials, and accessibility that should guide your choices from the start.
Project Sequencing
Understanding how to plan a kitchen remodel is essential for avoiding delays. Cabinets, appliances, and specialty materials should be ordered early to account for lead times. Coordinating demolition, electrical work, and cabinet installation in the correct sequence keeps the project moving efficiently.
Bathroom Renovation Tips
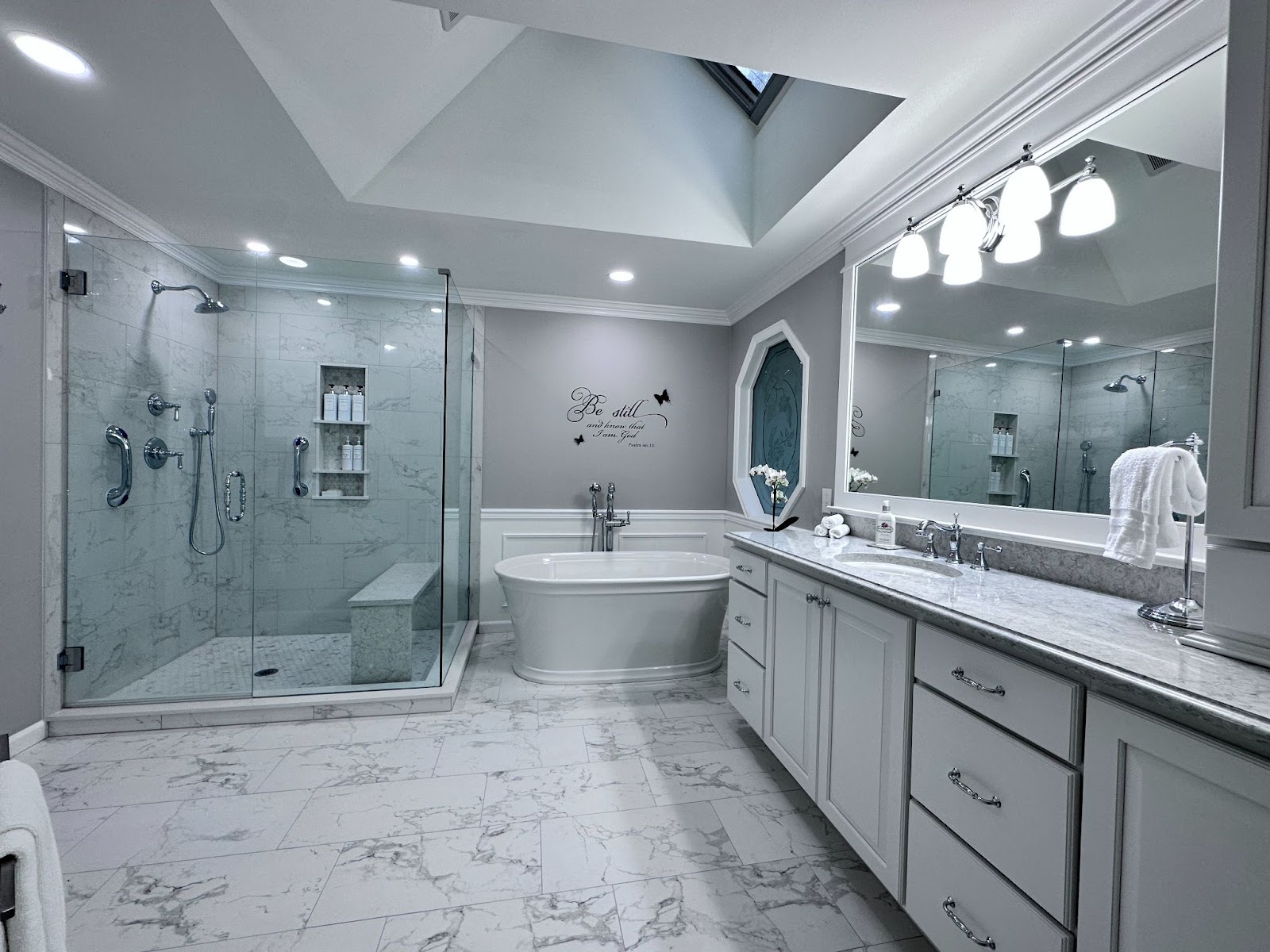
Knowing how to remodel a bathroom starts with detailed upfront planning. Early decisions about use, function, and sequencing directly impact the project’s efficiency and long-term success.
1. Define the User and the Bathroom’s Purpose
The way the bathroom will be used should guide design decisions from the start.
- Family bathrooms require durable finishes and accessible storage for multiple users.
- Guest bathrooms may prioritize visual appeal and efficient use of compact space.
- Aging-in-place designs need slip-resistant flooring, barrier-free showers, and wider clearances to support mobility.
2. Prioritize Critical Functional Upgrades
Certain features are essential for protecting the space and ensuring long-term usability:
- Waterproofing: Beyond basic tile installation, the use of waterproof membranes behind shower walls and under flooring is necessary to prevent hidden moisture damage.
- Ventilation: Standard exhaust fans are often undersized. Upgrading to a fan rated for the room’s square footage with proper ducting helps prevent mold growth.
- Storage: Built-in storage niches, medicine cabinets, and customized vanity solutions should be incorporated during design, not added later.
3. Understand the Correct Project Sequence
A common question during bathroom renovations is what to do first. The correct sequence is essential for preventing delays and costly adjustments later.
- Demolition: Full removal of existing fixtures and surfaces.
- Rough-ins: Plumbing, electrical, and framing adjustments based on the new layout.
- Waterproofing and tiling: Proper sequencing prevents rework.
- Fixture installation: Final plumbing, cabinetry, and electrical finish-outs.
For homeowners considering layout changes, a shower-to-tub conversion should be planned at this stage to ensure plumbing and structural adjustments are completed before finishing work begins.
How Much Does It Cost to Renovate a Bathroom?
Bathroom renovations are one of the most popular home improvement projects, but costs can vary widely depending on the size of the space, materials used, and whether you’re making layout or plumbing changes. Here’s a clear breakdown of what you can expect to spend.
National Average Bathroom Renovation Costs
Across the U.S., the average bathroom remodel costs around $12,000, with most homeowners spending between $6,600 and $17,600. The cost per square foot typically ranges from $70 to $250, depending on the materials and the complexity of the project. Luxury remodels can exceed $350 per square foot.
Typical Bathroom Renovation Price Ranges:
- Minor cosmetic updates: $3,000 – $10,000
This might include painting, new fixtures, lighting updates, or vanity refacing. - Partial remodels: $6,000 – $25,000+
This could involve replacing key items like the vanity, shower, or tub while keeping the existing layout. - Full remodels: $8,800 – $25,000+
A more complete renovation with higher-end materials and some layout improvements. - Luxury upgrades: $50,000 – $100,000+
Custom work, high-end finishes, and significant structural or plumbing changes.
For small bathrooms (around 35–50 square feet), the national average typically ranges from $11,000 to $21,000, with full upgrades landing around $15,500.
How to Plan a Bathroom Remodel
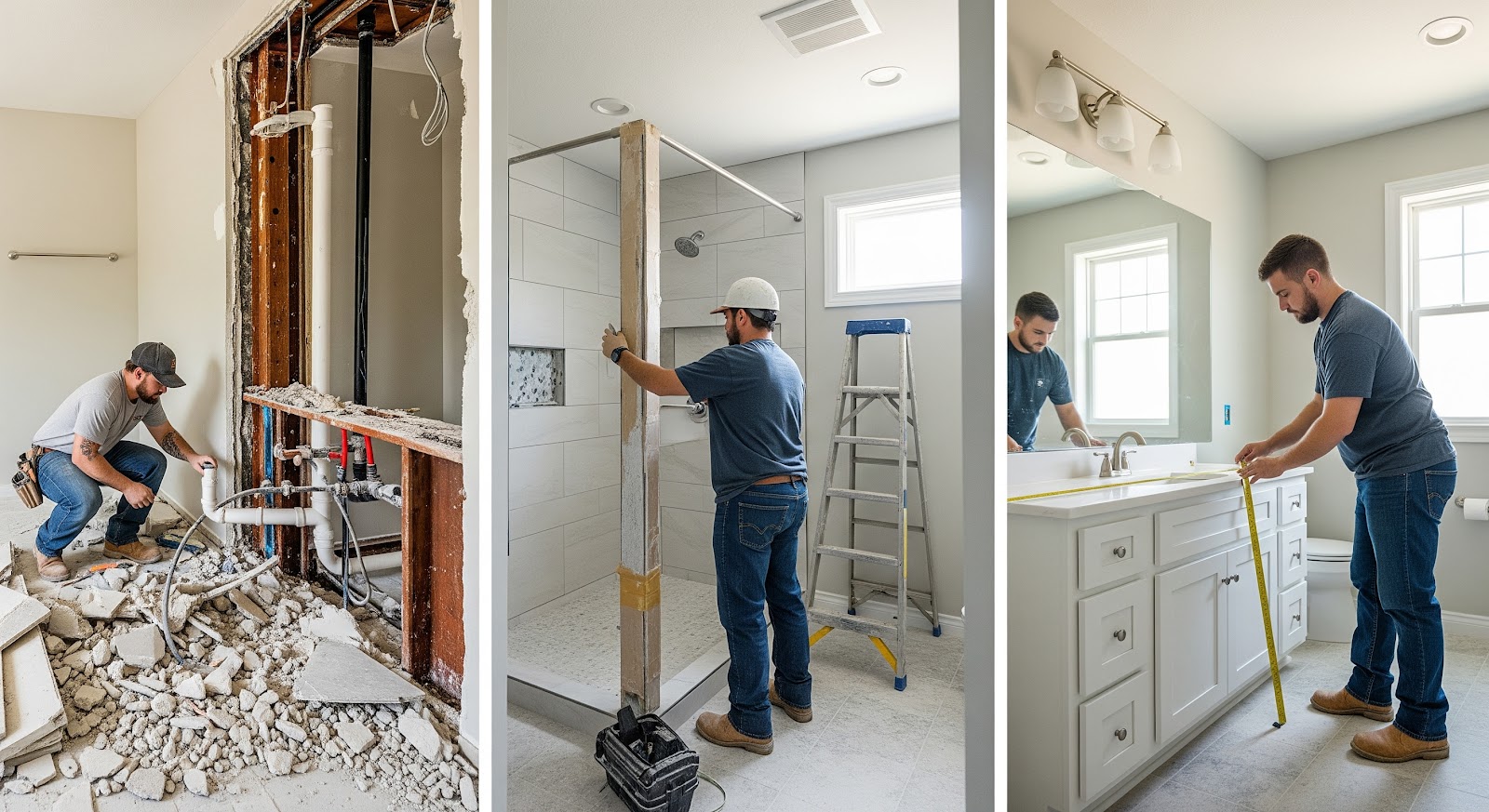
Careful planning is essential to avoid delays and unexpected costs when remodeling a bathroom. Setting clear goals early helps keep the project focused and efficient.
1. Define Project Goals
Start by determining the scope of the remodel:
- Layout changes: Will plumbing and electrical need to be moved, or are existing placements sufficient?
- Fixture upgrades: Decide if you’ll be replacing sinks, toilets, tubs, or showers.
- Material selection: Finalize choices for flooring, wall finishes, cabinetry, and countertops at the start to prevent product substitutions later.
2. Understand Material Lead Times
Custom cabinetry, specialty shower glass, and high-demand materials like quartz countertops often require several weeks to arrive. Lead times for these items can affect scheduling, so orders should be placed early in the planning phase.
3. Plan Combined Upgrades
When possible, coordinate multiple upgrades within the same project window:
- Lighting updates
- New vanities
- Flooring installation
Planning these together reduces overall downtime and allows trades to complete related work efficiently. If your remodel involves changing the functionality of the space, such as replacing a bathtub with a walk-in shower, this should be planned from the beginning. A tub-to-shower conversion requires plumbing adjustments, careful framing, and material selections that impact the entire project sequence.
Kitchen & More’s project managers are experienced in coordinating these details and can help streamline multi-room renovations to reduce downtime and avoid scheduling conflicts.
Plan Your Kitchen or Bathroom Remodel the Right Way
Successful kitchen and bathroom remodeling comes down to smart planning, accurate budgeting, and following the correct project sequence. These steps prevent costly mistakes and keep renovations on schedule.
Kitchen & More’s in-house team of designers, project managers, and installers works closely with homeowners to simplify complex decisions and guide each project from concept to completion. Our structured, step-by-step process helps ensure that every detail is addressed efficiently. To get started, schedule a consultation with our team and begin planning a remodel that’s organized, well-executed, and tailored to your space!
